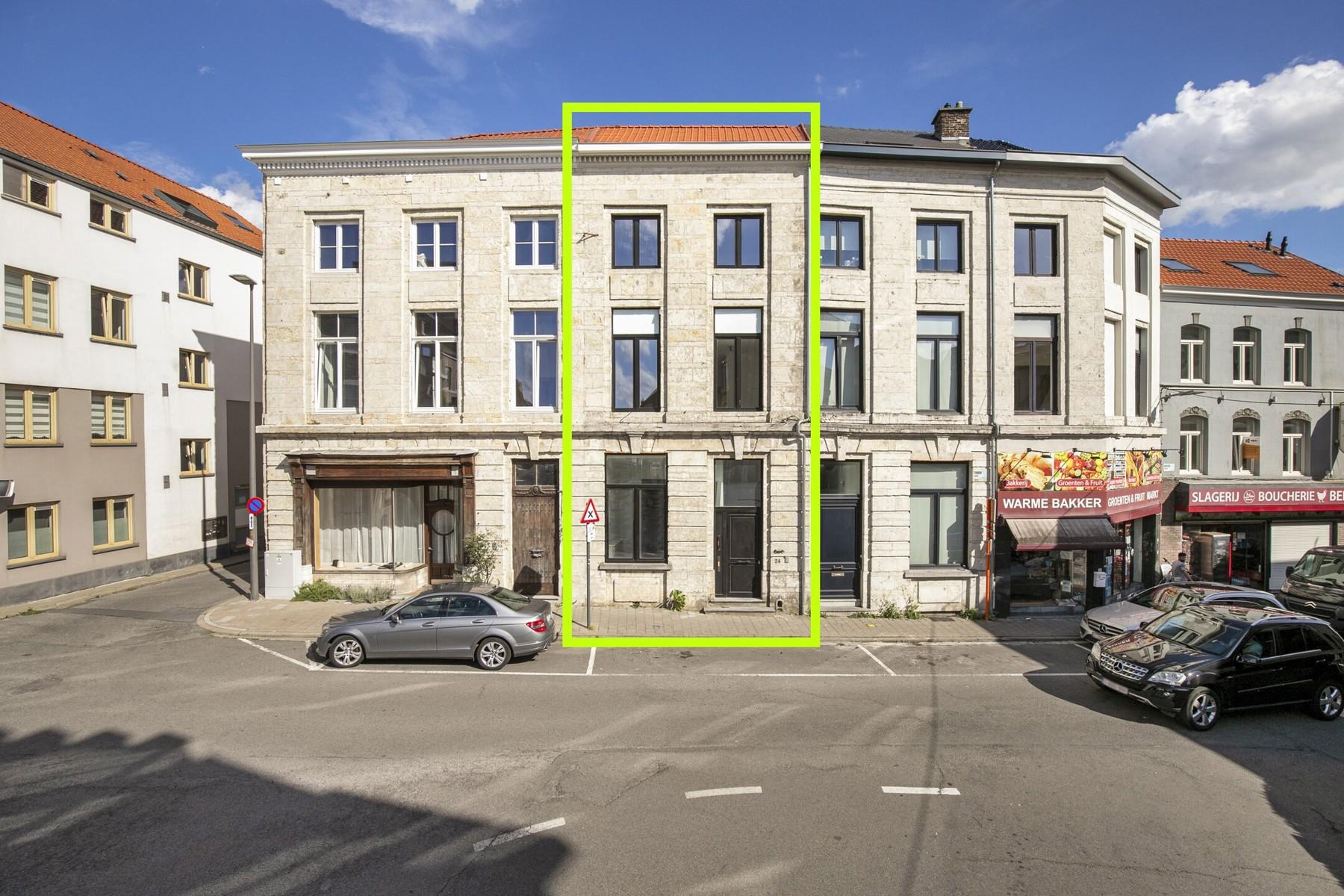
Vastgoedhuis Tienen
Veemarkt 14, 3300 Tienen
info@living-stone.be




house
Tienen - Oplintersesteenweg 666
€ 389.000
31231 m21385 m2 1Spacious house on the Tienen city outskirts
Share your dream home
This house full of character is located on Oplintersesteenweg within walking distance of Oplinter's village square and close to local shops, schools and public transport.
With a living area of 231m², the spacious property comprises on the ground floor an entrance hall with guest toilet, office, bright living and dining room and an equipped kitchen.
Upstairs there are 3 large bedrooms with authentic wooden floors (20m² each) and a bathroom with shower, bath and toilet.
The convertible attic of 80m² offers numerous possibilities for expansion!
Storage is available in the storage room of 19m², or in one of the spacious attics.
In addition to a double garage, there are plenty of outside parking spaces for private parking of cars.
The property sits on a plot of just under 14a, making it possible to enjoy the large garden outside.
Given its volumes, the property is also interesting for a self-contained activity.
EPC D: no renovation obligation before 2028!
With a living area of 231m², the spacious property comprises on the ground floor an entrance hall with guest toilet, office, bright living and dining room and an equipped kitchen.
Upstairs there are 3 large bedrooms with authentic wooden floors (20m² each) and a bathroom with shower, bath and toilet.
The convertible attic of 80m² offers numerous possibilities for expansion!
Storage is available in the storage room of 19m², or in one of the spacious attics.
In addition to a double garage, there are plenty of outside parking spaces for private parking of cars.
The property sits on a plot of just under 14a, making it possible to enjoy the large garden outside.
Given its volumes, the property is also interesting for a self-contained activity.
EPC D: no renovation obligation before 2028!

Detail info
price
€ 389.000
availability
immediately
vat applied
no
land registry income (€)
€ 1.043
property occupied
no
sewage
yes
electricity
yes
gasoil tank
yes
cable television
yes
water
yes
access for people with handicap
no
elevator
no
annexe
yes
surface livable
231 m²
construction
open
state
good state
habitable surface
231 m²
construction year
1918
number of garages
1
inside parking
yes
outside parking
yes
number of inside parking
2
number of outside parkings
4
type of roof
saddle roof
number of parking
1
attics
80
bathroom
15 m², type: shower and bath tub
bureau
7 m²
cellars
20 m²
dining room (surf)
22 m²
garage (surf)
48 m²
kitchen (surf)
19 m², type: fully fitted
laundry
19 m²
living room
19 m²
number of cellars
1
number of showerrooms
0
number of toilets
3
room 1
20 m²
room 2
20 m²
room 3
20 m²
ground area
1.385 m²
garden
yes
epc
356 kWh/m²
energy certif. class
type of frames
wood
type of glazing
double glazing
type (ind/coll) of heating
individual
yes/no of electricity certificate
yes, not conform,undefined
double glass windows
yes
type of heating
oil (centr. heat.)
easement
no
summons
no
building permission
yes
parcelling permission
yes
right of pre-emption
no
urbanistic use
living zone
intimation
no
urbanistic information
yes
type of summons
no legal correction or administrative measure imposed
g-score
p-score
certificate gasoil tank
yes
ground certificate
yes
capacity of gasoil tank
5000
financial
price
€ 389.000
availability
immediately
vat applied
no
land registry income (€)
€ 1.043
property occupied
no
comfort
sewage
yes
electricity
yes
gasoil tank
yes
cable television
yes
water
yes
access for people with handicap
no
elevator
no
annexe
yes
building
surface livable
231 m²
construction
open
state
good state
habitable surface
231 m²
construction year
1918
number of garages
1
inside parking
yes
outside parking
yes
number of inside parking
2
number of outside parkings
4
type of roof
saddle roof
number of parking
1
division
attics
80
bathroom
15 m², type: shower and bath tub
bureau
7 m²
cellars
20 m²
dining room (surf)
22 m²
garage (surf)
48 m²
kitchen (surf)
19 m², type: fully fitted
laundry
19 m²
living room
19 m²
number of cellars
1
number of showerrooms
0
number of toilets
3
room 1
20 m²
room 2
20 m²
room 3
20 m²
terrain
ground area
1.385 m²
garden
yes
energy
epc
356 kWh/m²
energy certif. class
type of frames
wood
type of glazing
double glazing
type (ind/coll) of heating
individual
yes/no of electricity certificate
yes, not conform,undefined
double glass windows
yes
type of heating
oil (centr. heat.)
urban planning information & spatial planning
easement
no
summons
no
building permission
yes
parcelling permission
yes
right of pre-emption
no
urbanistic use
living zone
intimation
no
urbanistic information
yes
type of summons
no legal correction or administrative measure imposed
g-score
p-score
certificate gasoil tank
yes
ground certificate
yes
capacity of gasoil tank
5000
Visit property
Scan the code to schedule a visit.
More info? Contact Vastgoedadviseur Tom Hendrickx
0487 89 66 32 | tom.hendrickx@living-stone.be

More properties

house
€ 420.000
Tienen - Wolvenpad 6
3
2
105 m²
10905 m²

in option
apartment block
IN OPTION
Tienen - Torsinplein 24
4
3
279 m²
160 m²



















