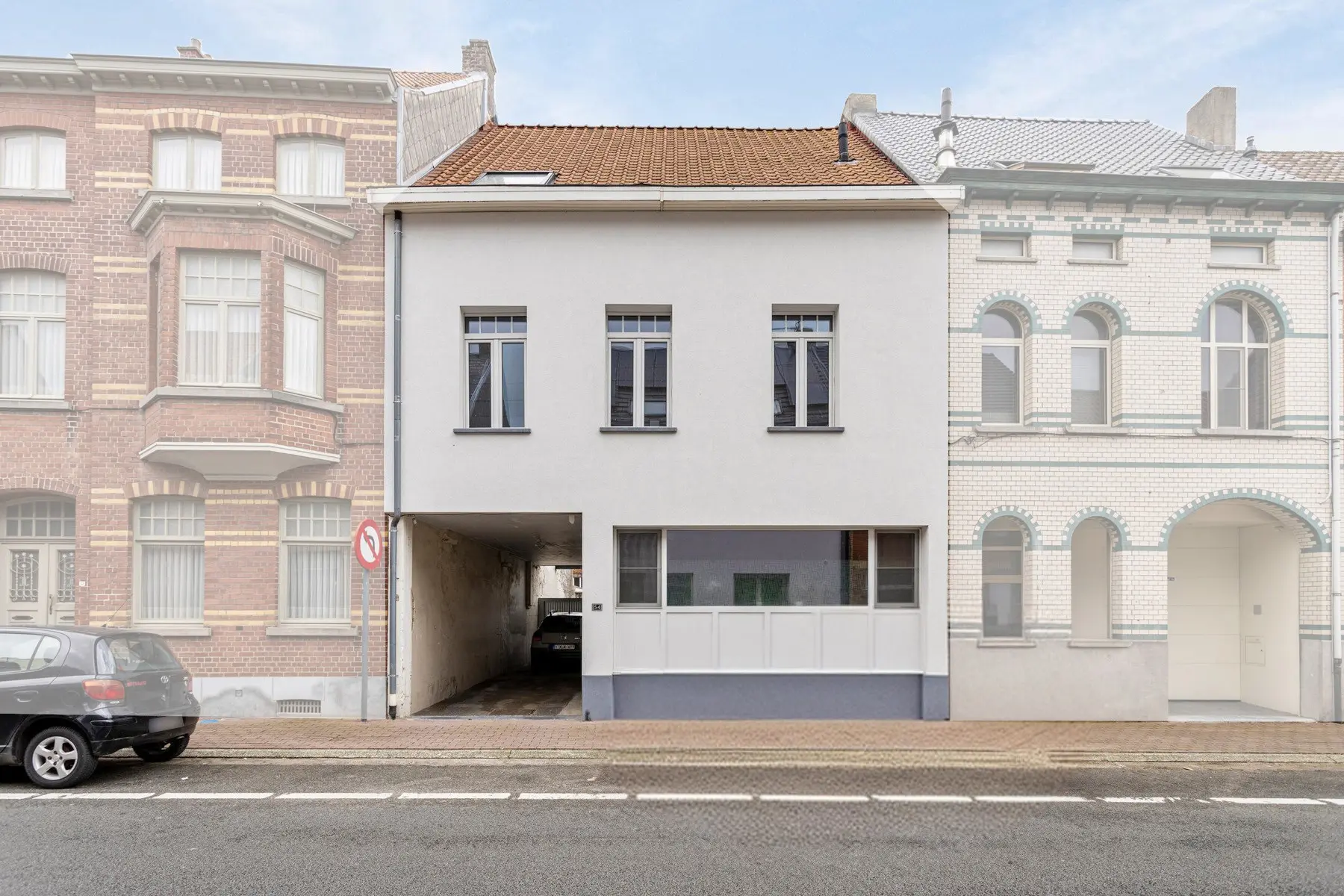
Vastgoedhuis Ninove
Leopoldlaan 214 12, 9400 Ninove
info@living-stone.be




family house
Zottegem - Meire 54
€ 342.000
41208 m2450 m2Centraal gelegen, instapklare gezinswoning met 4 slaapkamers
Share your dream home
Centraal gelegen, instapklare gezinswoning op een perceel van 4a50ca in de nabijheid van alle faciliteiten.
Deze eigendom (208m²) onderging een hoogkwalitatieve, energetische renovatie (2022-2023) naar hedendaagse normen en focust zich op ultiem comfort van de bewoners.
Op het gelijkvloers bestaat de woning uit een aangename inkom met gastentoilet. via de hal komt u in de lichtrijke woonkamer met aansluitend een volledig geïnstalleerde keuken (vaatwasser, oven-microgolf-dampkap-kookplaat-koelkast). Naast de woonkamer vinden we de bijkeuken/berging (13m²). De woning is gedeeltelijk onderkelderd (19m²) en toegankelijk via de inkomhal.
De 1ste verdieping bestaat uit een mooie nachthal met toegang tot 3 ruime slaapkamers (11,50m²-14m²-21m²) en een luxueuze badkamer (voorzien van douche, bad, dubbele wastafel en toilet).
Via een vaste trap betreden we een afgewerkte, polyvalente zolder (65m²-4de slaapkamer) die kan dienst nemen als loft of eventueel opgesplitst kan worden tot meerdere slaapkamers/thuisbureau,...
Tot slot maken het grote zonneterras en de tuin dit plaatje compleet. Hier kan je in volledige rust en privacy genieten van de zon (Zuid-Oost oriëntatie).
Aan de voorzijde biedt de ruime inrit voldoende parkeergelegenheid.
Ideaal voor wie op zoek is naar een instapklare woning met alle comfort op een strategische ligging.
Troeven: elektriciteit conform - sterke isolatiegraad - instapklaar - Uitbreidingsmogelijkheden op zolder - op wandelafstand van centrum Zottegem
Deze eigendom (208m²) onderging een hoogkwalitatieve, energetische renovatie (2022-2023) naar hedendaagse normen en focust zich op ultiem comfort van de bewoners.
Op het gelijkvloers bestaat de woning uit een aangename inkom met gastentoilet. via de hal komt u in de lichtrijke woonkamer met aansluitend een volledig geïnstalleerde keuken (vaatwasser, oven-microgolf-dampkap-kookplaat-koelkast). Naast de woonkamer vinden we de bijkeuken/berging (13m²). De woning is gedeeltelijk onderkelderd (19m²) en toegankelijk via de inkomhal.
De 1ste verdieping bestaat uit een mooie nachthal met toegang tot 3 ruime slaapkamers (11,50m²-14m²-21m²) en een luxueuze badkamer (voorzien van douche, bad, dubbele wastafel en toilet).
Via een vaste trap betreden we een afgewerkte, polyvalente zolder (65m²-4de slaapkamer) die kan dienst nemen als loft of eventueel opgesplitst kan worden tot meerdere slaapkamers/thuisbureau,...
Tot slot maken het grote zonneterras en de tuin dit plaatje compleet. Hier kan je in volledige rust en privacy genieten van de zon (Zuid-Oost oriëntatie).
Aan de voorzijde biedt de ruime inrit voldoende parkeergelegenheid.
Ideaal voor wie op zoek is naar een instapklare woning met alle comfort op een strategische ligging.
Troeven: elektriciteit conform - sterke isolatiegraad - instapklaar - Uitbreidingsmogelijkheden op zolder - op wandelafstand van centrum Zottegem

Detail info
price
€ 342.000
availability
at the contract
vat applied
no
land registry income (€)
€ 923
sewage
yes
electricity
yes
cable television
yes
gas
yes
water
yes
access for people with handicap
no
elevator
no
surface livable
208 m²
construction
closed
state
good state
habitable surface
208 m²
construction year
1835
outside parking
yes
renovation
2023
type of roof
saddle roof
attics
65
bathroom
10,4 m², type: shower and bath tub
bureau
13 m²
cellars
19 m²
kitchen (surf)
20 m², type: hyper equipped
laundry
13 m²
living room
28 m²
number of cellars
1
number of terraces
1
number of toilets
2
room 1
11,5 m²
room 2
14 m²
room 3
21 m²
room 4
65 m²
ground area
450 m²
garden
yes
orientation of terrace 1
south-east
epc
232 kWh/m²
energy certif. class
type of frames
vinyl
type of glazing
double glazing
type of glazing
High efficiency glass
type (ind/coll) of heating
individual
yes/no of electricity certificate
yes, conform
double glass windows
yes
type of double glass windows
thermic and acoustic isol.
type of heating
gas (centr. heat.)
easement
no
summons
no
building permission
no
parcelling permission
no
right of pre-emption
no
urbanistic use
living zone
intimation
no
urbanistic information
yes
type of summons
no legal correction or administrative measure imposed
g-score
C
p-score
C
worg
no
ground certificate
yes
financial
price
€ 342.000
availability
at the contract
vat applied
no
land registry income (€)
€ 923
comfort
sewage
yes
electricity
yes
cable television
yes
gas
yes
water
yes
access for people with handicap
no
elevator
no
building
surface livable
208 m²
construction
closed
state
good state
habitable surface
208 m²
construction year
1835
outside parking
yes
renovation
2023
type of roof
saddle roof
division
attics
65
bathroom
10,4 m², type: shower and bath tub
bureau
13 m²
cellars
19 m²
kitchen (surf)
20 m², type: hyper equipped
laundry
13 m²
living room
28 m²
number of cellars
1
number of terraces
1
number of toilets
2
room 1
11,5 m²
room 2
14 m²
room 3
21 m²
room 4
65 m²
terrain
ground area
450 m²
garden
yes
orientation of terrace 1
south-east
energy
epc
232 kWh/m²
energy certif. class
type of frames
vinyl
type of glazing
double glazing
type of glazing
High efficiency glass
type (ind/coll) of heating
individual
yes/no of electricity certificate
yes, conform
double glass windows
yes
type of double glass windows
thermic and acoustic isol.
type of heating
gas (centr. heat.)
urban planning information & spatial planning
easement
no
summons
no
building permission
no
parcelling permission
no
right of pre-emption
no
urbanistic use
living zone
intimation
no
urbanistic information
yes
type of summons
no legal correction or administrative measure imposed
g-score
C
p-score
C
worg
no
ground certificate
yes
Visit property
Scan the code to schedule a visit.
More info? Contact Vastgoedmakelaar Anthony Pervolarakis
0472 59 21 20 | anthony@living-stone.be















